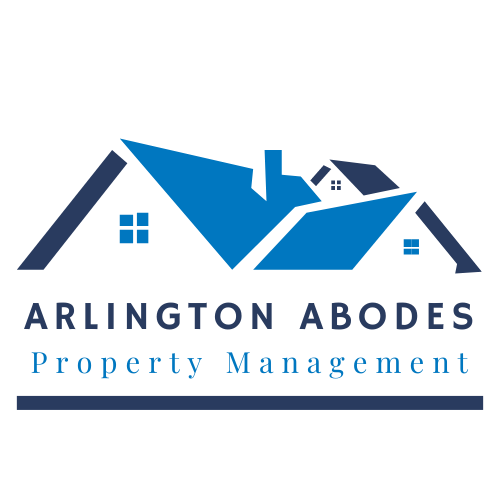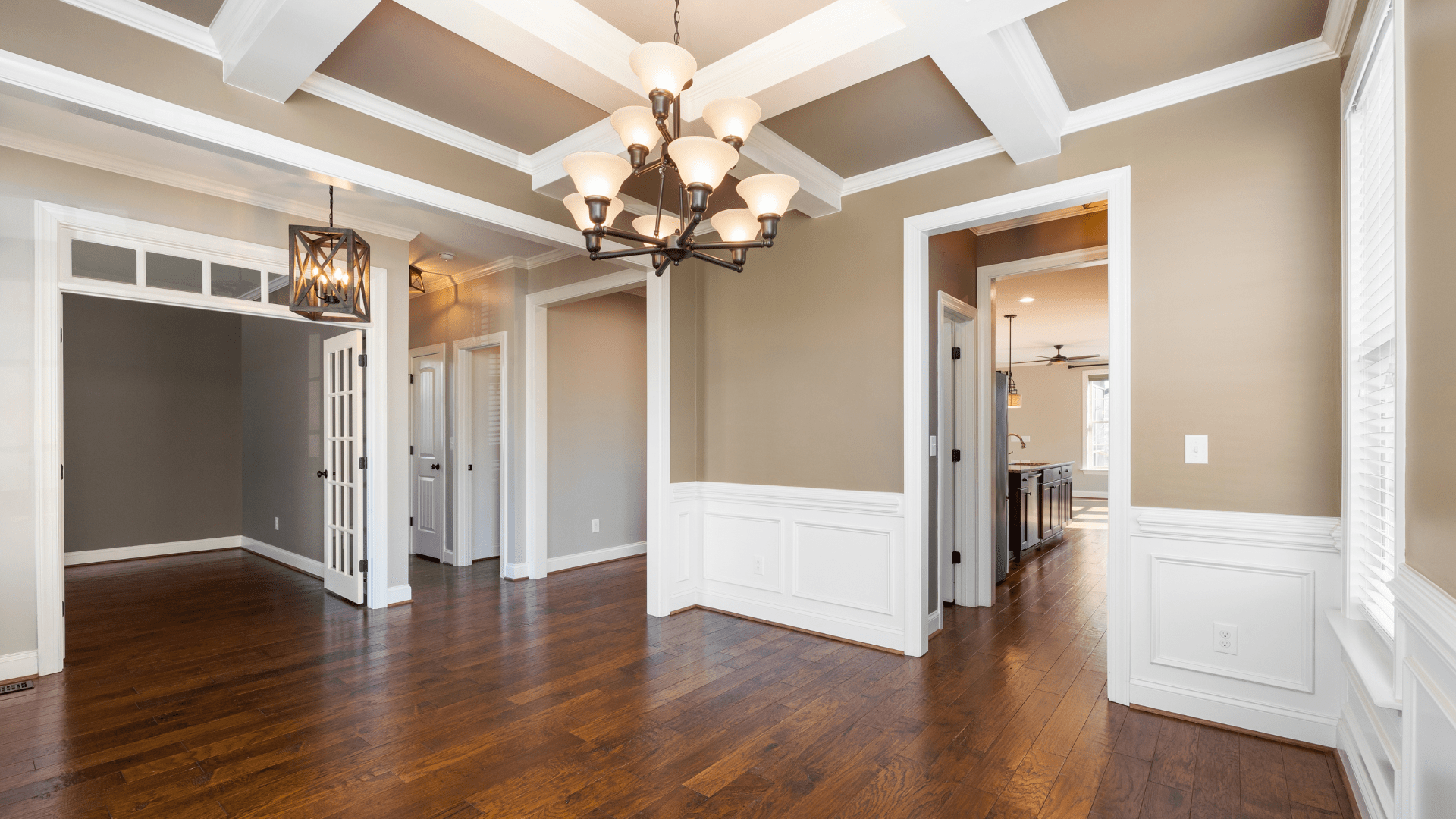Arlington Single Family Zoning: A Comprehensive Guide for Property Owners
Residential Zoning in Arlington
Understanding the intricacies of Arlington single family zoning is paramount for property owners within this vibrant community. With the unique characteristics and regulations surrounding this topic, grasping the full scope and implications can be pivotal for making informed decisions about property development and investment. As the landscape of urban planning and residential housing continues to evolve, the significance of single family zoning in Arlington cannot be overstated. This guide aims to demystify what single family zoning entails and why it's a critical element for homeowners and potential investors in the area.
This comprehensive guide will dissect residential zoning in Arlington, focusing exclusively on single family homes to provide clarity and insight. Delving into the specifics of what single family zoning is, including the recent amendments to zoning laws, will equip property owners with the knowledge needed to navigate these regulations effectively. Furthermore, practical steps for ensuring zoning compliance will be outlined, ensuring that homeowners can successfully meet local requirements. Through a detailed exploration of these topics, the article will serve as a cornerstone for understanding the complexities of Arlington single contention zoning, offering invaluable guidance for property owners in the community.
Zoning in Arlington
In Arlington, residential zoning is meticulously structured to accommodate the needs of the community while promoting sustainable development. The Arlington County Zoning Ordinance delineates various residential districts, each tailored to specific types of housing and community layouts.
Single-Family Homes
The zoning categories for single-family homes include diverse options catering to different preferences and lot sizes. For instance, the RE | Residential Estate zone is designed for large-lot single-family detached residences, often encompassing a minimum of one acre, allowing for accessory developments and selected agricultural activities. Similarly, the RS-20 | Residential Single-Family 20 and RS-15 | Residential Single-Family 15 zones are intended for large and moderately large lot sizes, respectively, promoting low-density living with ample space for typical accessory developments.
Smaller lot options are also available, such as the RS-7.2 | Residential Single-Family 7.2 and RS-5 | Residential Single-Family 5 zones, which support single-family detached residences at lower densities, suitable for medium-density living. These zoning distinctions ensure that property owners can find suitable regulations that align with their development goals, whether they seek expansive estates or more compact single-family homes.
Multifamily Dwellings
While the focus in Arlington remains predominantly on single-family zoning, the RM-12 | Residential Medium-Density 12 and RMF-22 | Residential Multi-Family 22 zones provide frameworks for lower to high-density housing types. The RM-12 zone encourages a range of housing types including single-family attached, duplexes, and townhouses, with a density limit of 12 units per acre. On the other hand, the RMF-22 zone is established for high-density multi-family residential uses, allowing up to 22 units per acre and accommodating attached residential structures, live/work units, and residential units over ground-floor non-residential uses.
These zoning regulations demonstrate Arlington's commitment to providing a variety of housing options while maintaining the character and livability of residential neighborhoods. Through careful planning and zoning, Arlington continues to be a model for residential development that balances growth with community needs.
Commercial and Mixed-Use Zoning
In Arlington, the zoning for commercial and mixed-use areas is designed to support a diverse range of business activities while maintaining the aesthetic and functional harmony with adjacent residential neighborhoods. The Arlington County Zoning Ordinance outlines several distinct commercial districts, each tailored to different types of commercial activities and their integration with residential uses.
Business Use and Limitations
The Limited Office (LO) zone caters to small-scale, low-intensity professional office uses that are typically found near or transitioning from residential areas. This zoning is ideal for businesses that require a quiet environment close to community centers but do not generate high traffic or noise.
In contrast, the General Commercial (GC) and Highway Commercial (HC) zones are designed for a broader range of commercial activities. The GC zone accommodates various businesses including restaurants and offices, emphasizing an attractive setup with controlled traffic and good landscaping. The HC zone is suited for heavier commercial uses such as automobile services and drive-through restaurants, located primarily along major roadways where such activities complement the traffic flow.
Combination of Residential and Commercial Use
The Neighborhood Mixed-Use (NMU) and Regional Mixed-Use (RMU) zones exemplify Arlington’s approach to blending residential living with commercial enterprises. The NMU zone encourages the redevelopment of suburban commercial centers into vibrant, urban-scale districts offering amenities like grocery stores, drug stores, and personal services, alongside multi-family residential units. These centers are typically between 5 and 20 acres, fostering a community-centric atmosphere.
The RMU zone, on the other hand, is designed for large-scale developments that serve as major economic hubs, featuring a mix of uses including shopping malls, office complexes, and entertainment facilities. These areas are intended to draw regional attention and provide substantial economic benefits to the city, supporting a high density of up to 100 dwelling units per acre.
By carefully delineating these zones, Arlington ensures that commercial and mixed-use developments enhance the community's economic vitality while preserving the quality of life for its residents.
Detailed Look at Zoning Law Amendments
Recent amendments to Arlington's zoning laws have introduced significant changes, particularly through the Missing Middle Housing Study. These changes have established regulations for Expanded Housing Option (EHO) development in zones R-20, R-10, R-8, R-6, and R-5, aiming to diversify housing types within these districts.
By-Right Development Options
The EHO development now permits a broader array of housing structures, such as duplexes, townhouses, and small multi-family buildings, to be constructed by-right, a shift from the previous restrictions that limited by-right development to single-detached housing. This amendment aligns with Arlington's goals to increase housing availability and variety, addressing the growing demand for diverse residential options.
Specific Lot Size and Building Requirements
In addition to expanding housing types, the amendment has introduced more stringent requirements for EHO developments. These include specific guidelines on site area, lot coverage, gross floor area, and parking. Additionally, there are new standards for tree planting and site design and layout, along with a cap on the number of permits issued annually for the first five years. These regulations ensure that developments are in harmony with Arlington’s urban landscape and ecological standards, promoting sustainable growth and community welfare.
Practical Steps for Zoning Compliance
Application Process for Permits
To ensure compliance with Arlington's zoning regulations, property owners must first obtain the necessary permits before initiating any construction or renovation projects. This process involves submitting detailed plans to the Planning and Development Services Department, which must include structural details, materials to be used, and adherence to zoning laws. The application will undergo a review process to verify that it meets all safety and structural standards. Permit fees will vary depending on the project's size and type.
Maintaining Legal Compliance
Once permits are obtained, it is crucial for property owners to maintain legal compliance throughout the construction or renovation process. Regular inspections are conducted at different stages to ensure ongoing adherence to safety and zoning requirements. Any repairs or replacements of existing structures must also comply with current safety standards. Property owners must avoid prohibited construction practices, such as using substandard materials or undertaking unapproved alterations, as these can lead to fines or legal actions.
Engaging with the Zoning Office
Engagement with the Zoning Office is essential for navigating the complexities of zoning compliance. The Zoning Division provides technical assistance and can clarify any doubts regarding zoning and land use regulations. Property owners can seek advice from the Zoning Administrator, who has the authority to interpret and enforce the Zoning Ordinance. For any disputes or misunderstandings, property owners have the right to appeal determinations to the Board of Zoning Appeals (BZA), which can provide relief from zoning regulations under specific circumstances.
Conclusion
Through a detailed examination, this guide has distilled the complexities of Arlington's single-family zoning nuances, offering a foundational framework for property owners to understand the critical role of residential zoning. Amid evolving urban landscapes, the guide empowers homeowners and potential investors with the knowledge necessary to navigate the intricacies of property development in Arlington effectively. Emphasizing the importance of compliance and strategic planning, this article underscores the unique characteristics and regulations that define the single-family zoning domain, thereby ensuring readers are well-equipped to make informed decisions regarding their property ventures.
Reflecting on the broader implications, the insights shared here not only serve as an essential resource for current and future property owners but also highlight the importance of staying informed on zoning laws to leverage opportunities and mitigate challenges. The guidance provided facilitates a deeper comprehension of how these laws influence property values, development possibilities, and community dynamics, setting a stage for proactive engagement and strategic decision-making. For those seeking further information on navigating the intricacies of real estate in Arlington, please feel free to contact us at Arlington Abodes Realty & Property Management, and follow me on Facebook for tips and news. In doing so, property owners can better align their investment objectives with the regulatory landscape, ensuring a harmonious blend of community development and personal achievement.
FAQs
What is the primary document that guides local zoning in Virginia?
In Virginia, local zoning is primarily governed by three main documents: the zoning ordinance, the subdivision ordinance, and the comprehensive plan. These tools are implemented by local authorities under the powers granted by state law.
How many unrelated individuals are permitted to reside together in a single household in Arlington, VA?
In Arlington, VA, the current Zoning Ordinance allows up to four unrelated individuals to live together as a definition of a "family." This definition includes a term that may seem outdated, referring to "servants." The Department of Community Planning, Housing and Development is considering revising this definition.
What are the primary categories of zoning?
The three most common zoning categories are residential, commercial, and industrial. Additionally, agricultural zoning is generally less regulated and is usually found outside of municipal areas.
Which documents are key to guiding local zoning for real estate?
Local real estate zoning is typically guided by the zoning ordinance and the general plan. These documents contain development standards, land use maps, and map-like diagrams that outline community land use.
Click To Paste





Arlington's Local Real Estate & Property Management Partner since 2002 serving Arlington, Alexandria, Falls Church, Crystal City, Clarendon, North Arlington, Ballston, Del Ray, Fairfax, McLean, and surrounding areas.
All Rights Reserved | Arlington Abodes Property Management LLC powered by DoorLoop

